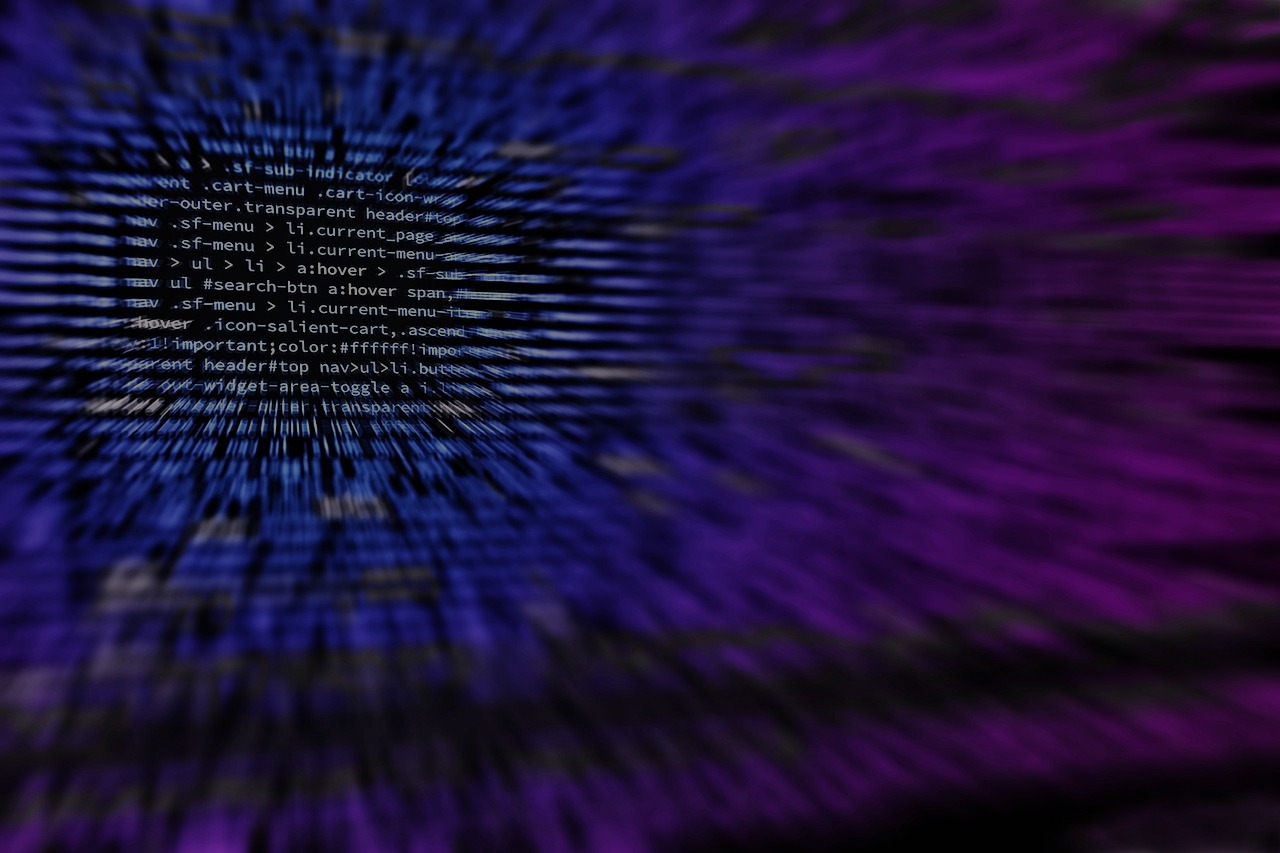 Retrofitting old buildings can be complex, particularly when selecting the right glass. Windows are one of the biggest factors in a building’s energy use and comfort. When architects plan retrofits, they need to balance historical aesthetics, energy efficiency, and occupant comfort. The right glazing can help achieve all three—if you know how to pick it. That’s where software tools come in, making it easier to evaluate options like building renovation glass for performance and design compatibility.
Retrofitting old buildings can be complex, particularly when selecting the right glass. Windows are one of the biggest factors in a building’s energy use and comfort. When architects plan retrofits, they need to balance historical aesthetics, energy efficiency, and occupant comfort. The right glazing can help achieve all three—if you know how to pick it. That’s where software tools come in, making it easier to evaluate options like building renovation glass for performance and design compatibility.
In the past, selecting glass often relied on product catalogs, broad guidelines, or conversations with manufacturers. Today, architects have access to a growing set of digital tools that bring data, simulation, and performance modeling into the process. These tools facilitate informed decisions early in a project—decisions that can save energy, reduce costs, and enhance building performance.
Here’s how software tools help architects choose the right glass for retrofitting buildings.
1. Energy Modeling: Predicting Performance Before Installation
One of the most important considerations in a retrofit is energy performance. Poor window insulation can cause heating and cooling systems to work excessively, resulting in higher utility bills and increased greenhouse gas emissions. Energy modeling software enables architects to assess the impact of various glass types before construction or replacement begins.
Tools like EnergyPlus, eQUEST, and IES VE simulate how a building uses energy throughout the year. Architects can input different glazing options and immediately see how each one affects heat gain, heat loss, and overall building performance. This is especially valuable for older buildings that may not have been designed with energy efficiency in mind.
For example, replacing single-pane windows with low-e double glazing can significantly reduce energy demand. However, the benefits vary depending on the building’s orientation, local climate, and existing HVAC systems. Energy modeling software makes these variables visible and quantifiable. That means architects can back up their glass choices with hard data, not just assumptions.
2. Daylight Simulation: Balancing Natural Light and Glare
Natural daylight is one of the most desirable features in a space. It can boost productivity, reduce reliance on artificial lighting, and create a more inviting atmosphere. But too much sunlight—or poorly placed glass—can cause glare, overheating, or UV damage. That’s why daylight simulation is a crucial part of retrofit planning.
Tools like Radiance, DIVA for Rhino, and ClimateStudio allow architects to simulate how sunlight enters a space throughout the day and across seasons. These simulations illustrate the effects of various glazing types and coatings on light transmission, glare potential, and daylight distribution.
This is especially helpful in historic buildings with large windows or distinctive facades. Architects can test different glass options—such as clear glass, tinted glazing, or spectrally selective coatings—without altering the building’s appearance. They can fine-tune the balance between preserving natural light and preventing discomfort for occupants.
Daylight simulation also supports LEED and WELL certification goals by helping architects meet daylighting and visual comfort requirements.
3. Digital Specification Platforms: Comparing Products and Streamlining Selection
Once performance goals are clear, architects still need to select actual glass products that meet those targets. That’s where digital specification platforms come in.
Web-based tools, such as BIMobject, Modlar, and Glass Performance Days databases, enable architects to search, compare, and specify glazing products from multiple manufacturers. Many of these platforms integrate directly with Building Information Modeling (BIM) software, such as Revit, making it easy to incorporate product data into project documentation.
These platforms provide detailed performance specs—U-values, Solar Heat Gain Coefficients (SHGC), Visible Light Transmittance (VLT), and more—so architects can match products to the results of their energy and daylight models. Some even offer configurators that allow side-by-side comparisons of different glazing assemblies, including coatings, spacers, and framing systems.
In retrofits, where space constraints and aesthetics can limit product choices, this kind of transparency is critical. Architects can quickly filter out options that won’t work, saving time and reducing the risk of costly mistakes later in the process.
Why It Matters
Retrofitting’s success depends on thoughtful, data-informed decisions—especially when it comes to windows and glass. Software tools help architects bridge the gap between design intent and real-world outcomes. They take the guesswork out of glass selection by providing measurable insights and performance projections. Instead of relying on experience or sales reps, architects can explore more options, test more scenarios, and defend their decisions with confidence.
These tools don’t just make the process easier—they make it smarter. In a field where even small upgrades can have big impacts, that’s a win for everyone involved.
Final Thought
Glass isn’t just a design detail—it’s a major player in a building’s performance. For retrofit projects, selecting the proper glass can mean the difference between a modest update and a transformative improvement. Energy modeling, daylight simulation, and digital product platforms provide architects with the insights they need to make informed choices. With these tools in hand, they can retrofit not just beautifully, but responsibly.
